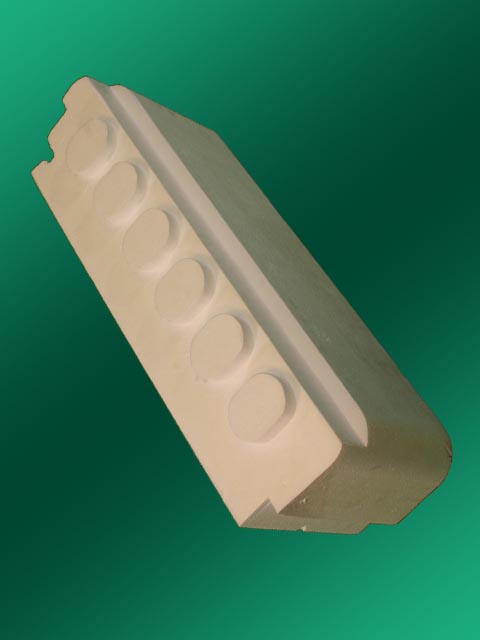Floor Formwork: The floor infill blocks between the beams should be regarded as a lost formwork, which remains in place after concreting which becomes your insulation, much the same as with the wall system.
The blocks completly enclose the conrete foot of the beam thereby avoiding any thermal bridging. The blocks fit so well together that the lower surface is easily finished by using a self adhesive scrim to fill the joints, then the application of a 8-11mm thick layer of Bondit. Then you may plaster using Thistlebond.
Under floor heating system pipework can be held in place by course threaded clips which screw directly and easily to the blocks
Floor block with lip
StyroStoneNr 6013
 | Floor block without lip
StyroStoneNr 6012
 |
The floor blocks have a provision for a short section of 19 x 38 mm wooden batten to be inserted into them before assembly. Once the concrete floor is cured it is easy to find the batten positions due to a small mark on the lower surface of the polystyrene blocks. This can be used to attach counter battening using self tapping screws. These battens can then be used to support a dry lining finish on the ceiling.
|

